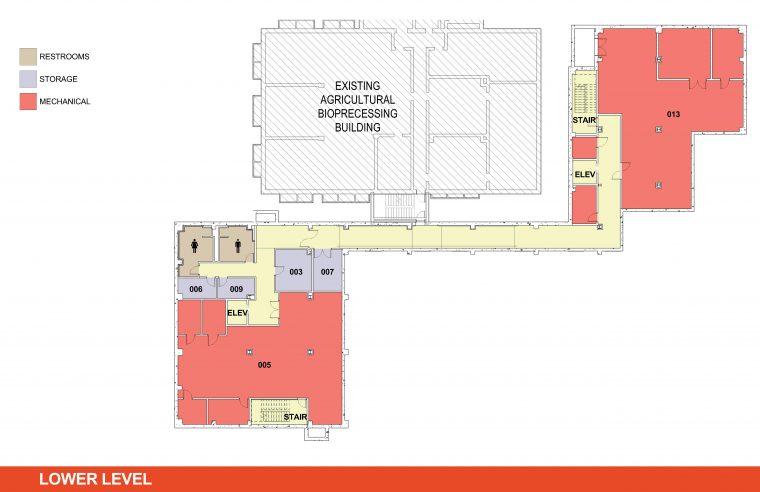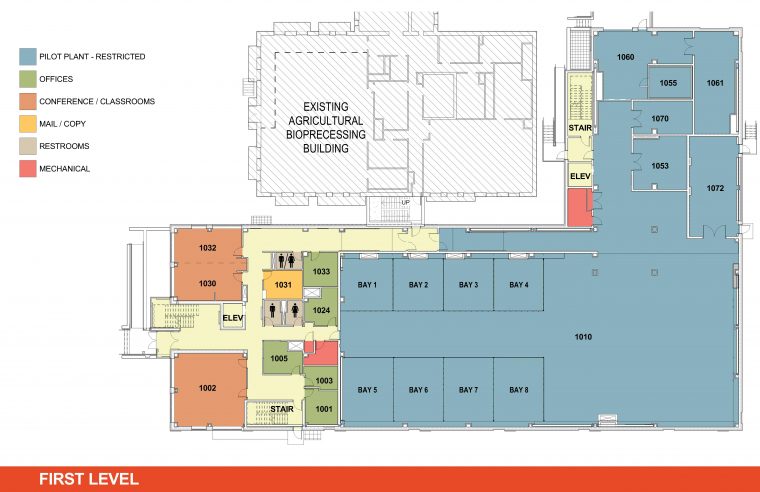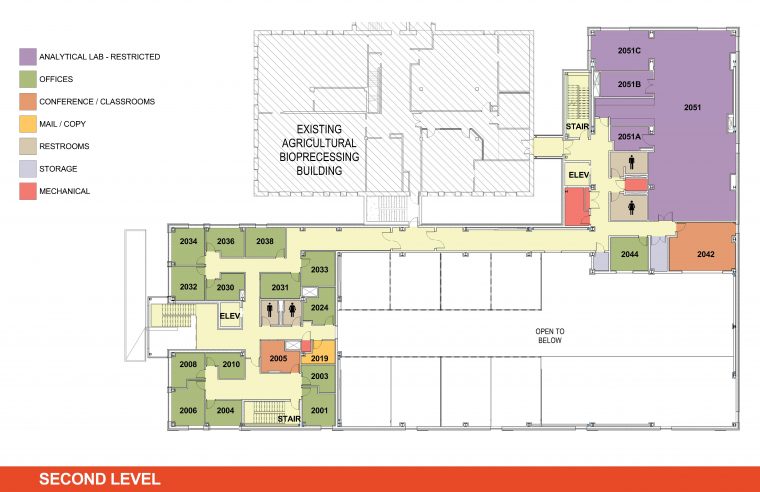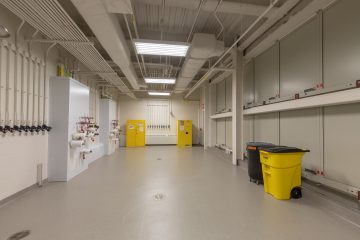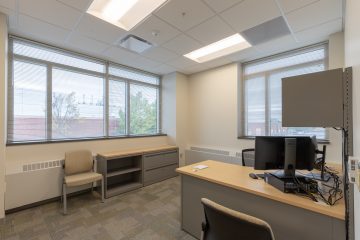IBRL has a variety of different spaces to assist in serving its mission. Details are below, followed by a floor plan.
Pilot Processing Plant with Dedicated Suites
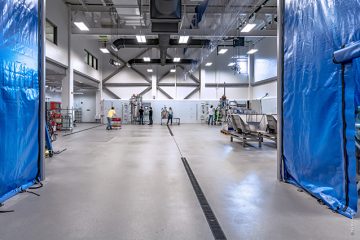
The Pilot Processing Plant is a flexible processing space where equipment can quickly be installed and made ready for various types of processing activities. The space features a 30′ ceiling height with quick connect utilities (high pressure steam, clean steam, process chill water, natural gas, compressed air, specialty gas, vacuum, domestic water, and DI water), along with distributed 208V 3-phase and available 460V 3-phase power. A dedicated HVAC system and trench drains are integrated to ensure optimal temperatures and clean-ability of the space. Eight adjustable processing suites are available with dedicated utilities to allow a private space to complete work.
Rated Volatile Extraction & Grinding Rooms
IBRL was designed with two dedicated processing spaces near the main processing plant. The first is a volatile extraction room, built to Class 1: Division 2 electrical standards and features once through HVAC exhaust along with an exterior blow out wall in case of failure of other safety systems. All utilities available in the pilot plant are also located in this space. The second is a space dedicated for grinding dusty or fine materials. Electrical plugs to run the grinders are available, as well as a dust collection system and sealed walls.
Dedicated Analytical Lab
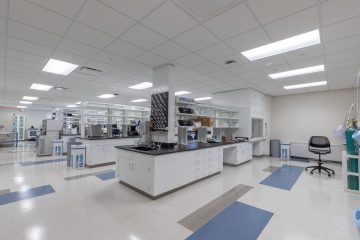
The analytical lab is only available to support projects located in the IBRL. Equipment is designed for media preparation for the pilot plant equipment, or to quickly analyze a process or its outputs. Chemical and bio-safety hoods are available, as well as an anaerobic chamber. The lab features a full suite of grain processing equipment, HPLC and GC capabilities, and much more. A dishwasher, ice machine, and an autoclave are all located in the lab to support the equipment and activities taking place within. Lab consumables are available for users of this space.
Offices & Common Spaces
Offices are available for rent for clients utilizing IBRL resources. Private and shared offices are available, each featuring dedicated desk and storage areas, along with a desktop computer on the Illinois network. Personal devices are able to connect to the Illinois network via campus wi-fi. Video conferencing and private phones are available, as well as printing and mail services.
Classrooms & Conference Rooms
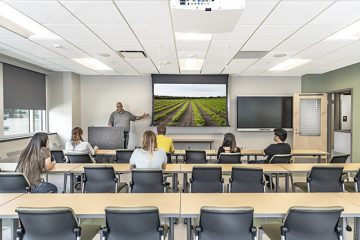
IBRL features a 32 person classroom, a 24 person flex room with kitchenette, a 16 person formal conference room, and a 6 person conference room. All rooms feature AV technology with web-conferencing capabilities. Rooms are available to be configured in several formats and catering is available through University Dining and other local vendors. These spaces are prioritized for use by IBRL clients.
Workshop, Dock, & Storage
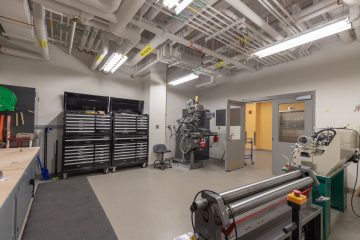
IBRL has several support spaces critical to ensuring smooth operation of the facility. A truck-height dock and ramp to ground level are available to allow fork truck unloading of incoming equipment and materials. A fully-equipped workshop ensures equipment is well-built and maintained, or can quickly be repaired. A variety of storage conditions are available, including dry storage, a 4C cold room, and (14) -80C freezers.
Floor Plans
